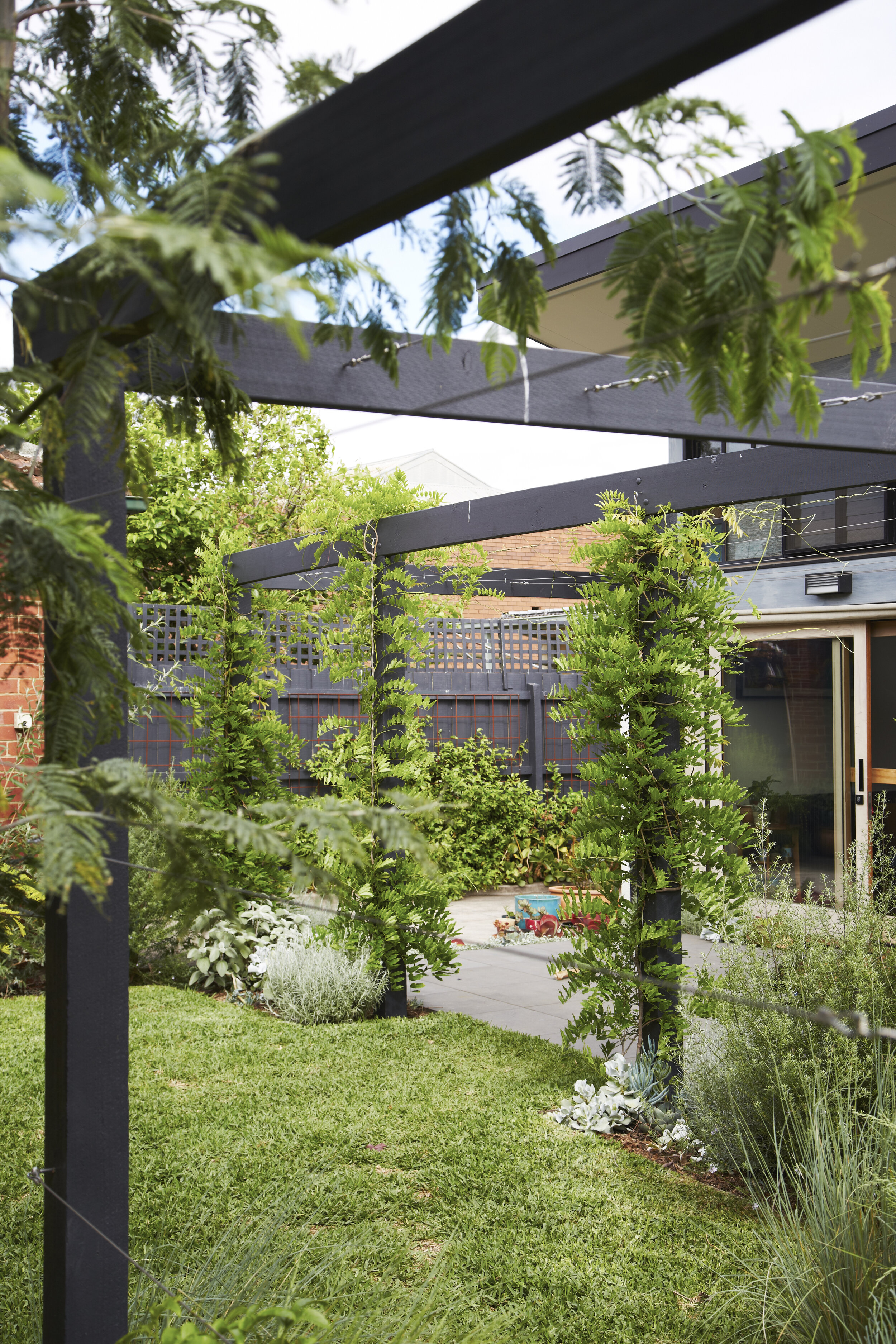
Stewart Street
Following a delightful renovation by architect Lucy Tibbets, which featured a soaring, north-tilting roof over a bespoke wall of patchwork coloured glass panels, this home asked for a quiet garden space to admire through the decorative glass wall and enjoy the northern light.
The resulting landscape offers a strong green connection to the dwelling. The garden spaces give a place for everyone in the family, but is probably mostly appreciated from inside the kitchen, dining and living space, through the wonderful bank of tinted and clear glass. The plant selection was made with the colours and materials of the renovation and original house in mind, aiming to compliment and speak to the bestowed and inherent qualities.
Annexed from the lounge area, adjacent the glass panels, yet subtly disjointed by a garden strip of succulent plants, a new pergola frames an outdoor room. This three-dimensional space provides an intimate nature retreat as an extension of home. Beyond this paved area through a narrow gap is a small picnic lawn surrounded by locally endemic plant species and spreading around an exotic shade tree, which will eventually provide a lacy canopy in summer.
To the west of this lawn is another pergola leading to the edible garden, with raised planter beds for vegetables and herbs, miniature fruiting trees and climbing passionfruit vine. A secret corner at the back of the garden houses a trampoline set in swaying grasses, concealed from the north bank of windows yet the children are only metres away from parents.
- Photography: Kirsten Bresciani











