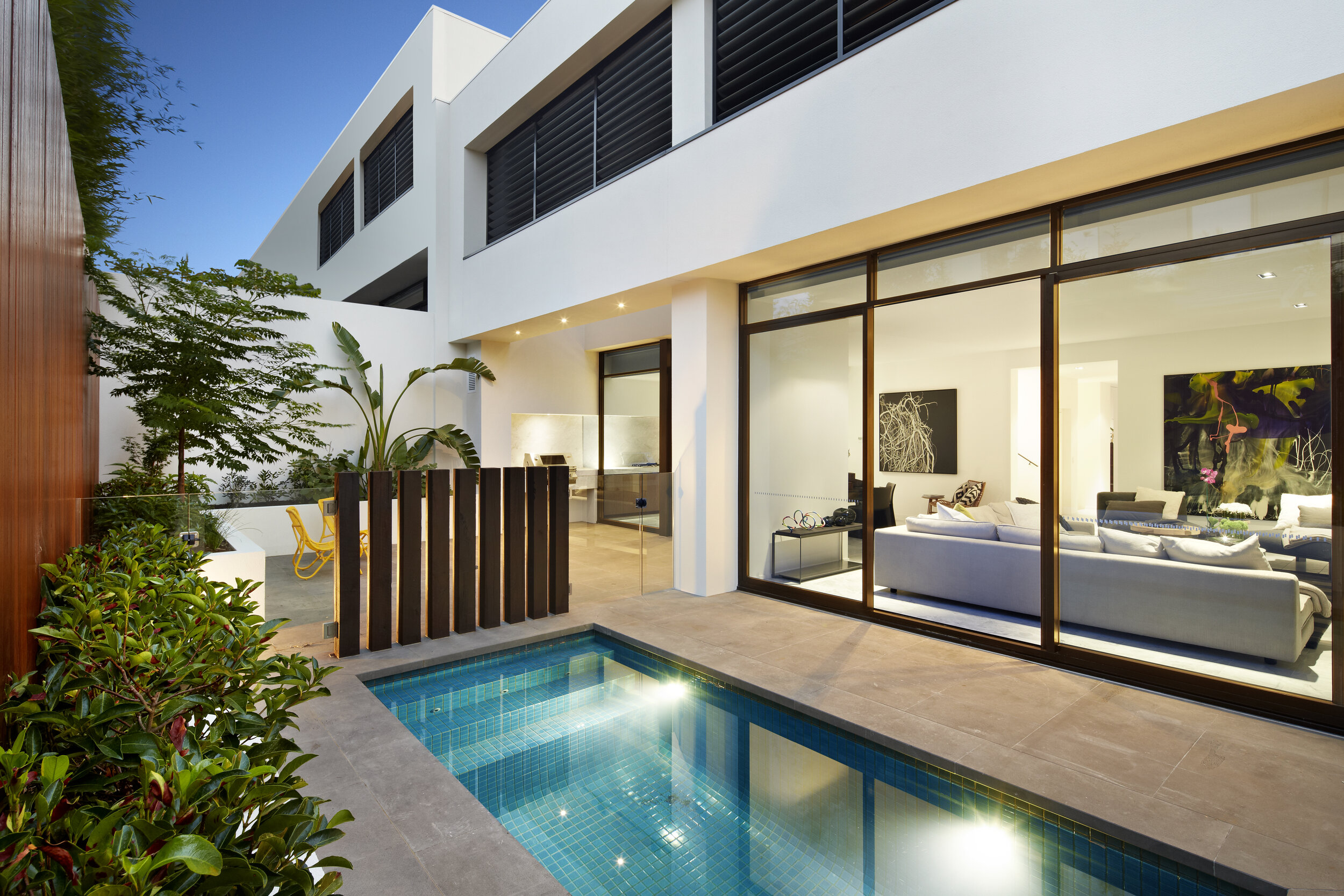
Tara Avenue
A sleek town house development by Melbourne practice Coy + Yiontis Architects required a considered and controlled landscape design. The residences are bespoke and fitted with every possible luxury and amenity a heart could desire, including plunge pools.
The brief was to create something a little different to and less formal than the typical modern housing project. Inspired by the contrast of sharp, clean building lines with the huge rustic timber beams which feature throughout the residences, the landscape design is contemporary, bold and soft at the same time.
Large, sculptural foliage in the courtyards serves as the poly-tone green backdrop for modern living areas. In front gardens, wispy swathes of grasses and lacy foliage offer movement, while local stones in gravel make an earthy, understated finish. The many feature shade trees present seasonal change and leafy canopies. The aim of the landscape design was to provide a sense of calming nature to the inhabitants of these gorgeous new homes.
- Photography: Andrew Gibson






