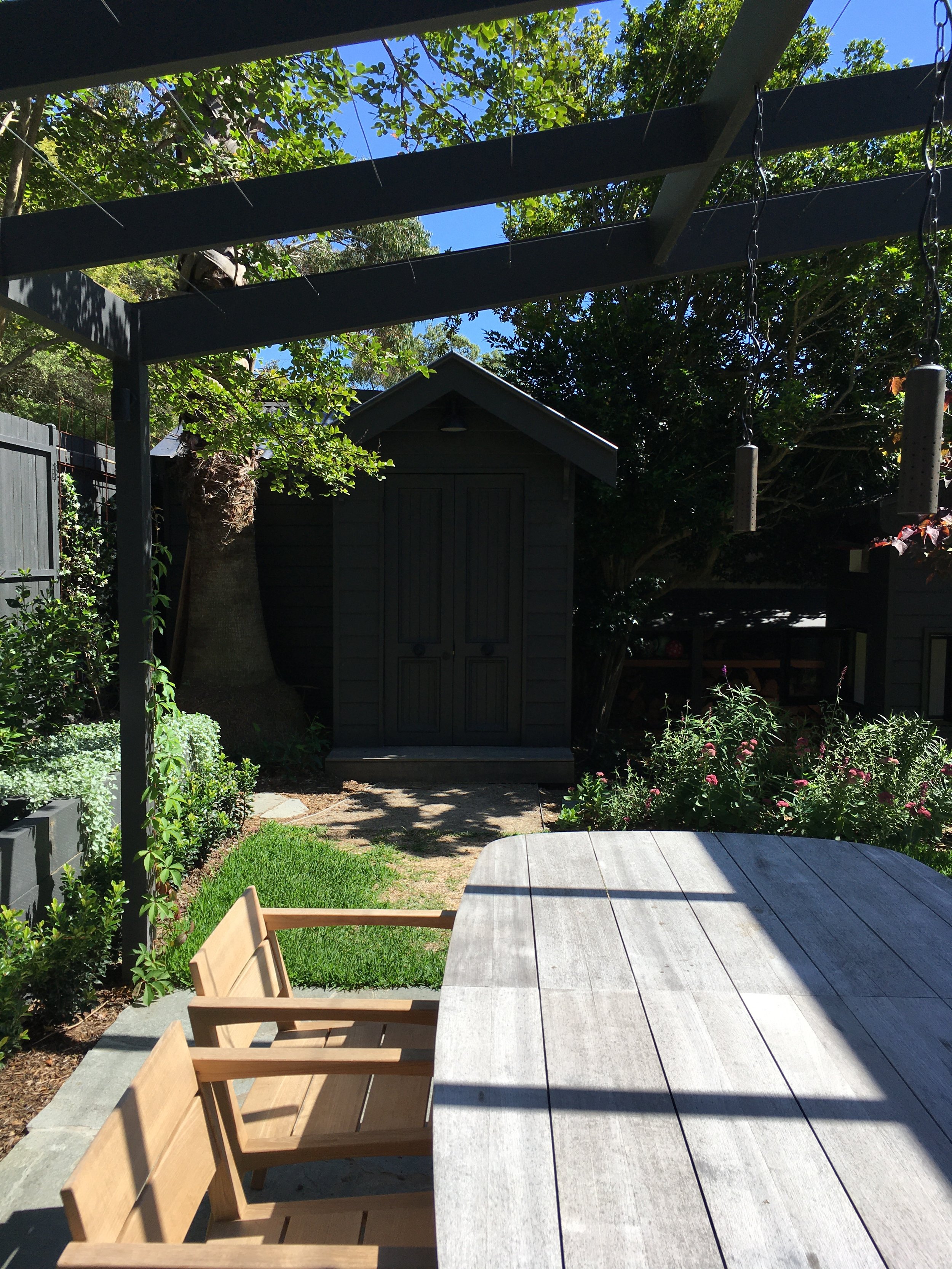
Arkland Street
How does one fit a lawn, kids play areas, a vegetable garden an outdoor dining and cooking area into a small back yard?
A unique design resulted from the initial consultation with the client and the concept development phase. Various zones from the 'wish list' connect and overlap to offer this young family maximum use of every centimetre of their yard space.
A pergola over the outdoor kitchen and dining areas frames the space, providing an intimate feel. Deciduous creepers over the structure will create a green roof for shade and cooling in summer.
Stone crazy paving lends an enduring charm.
The clients built the cubby house and shed, then painted dark, they soften into the woodland-style planting.
The client and I enjoyed developing the planting schedule. She is a gardener, loves plants and enjoys getting her hands into the soil. Hence the raised vegetable and herb planter boxes, crafted out of recycled hardwood sleepers. Her husband crafted the clever possum-proof screened lids.
While a pool or spa was not in the running, an outdoor hot & cold shower allows the three young children water play through the year.



























