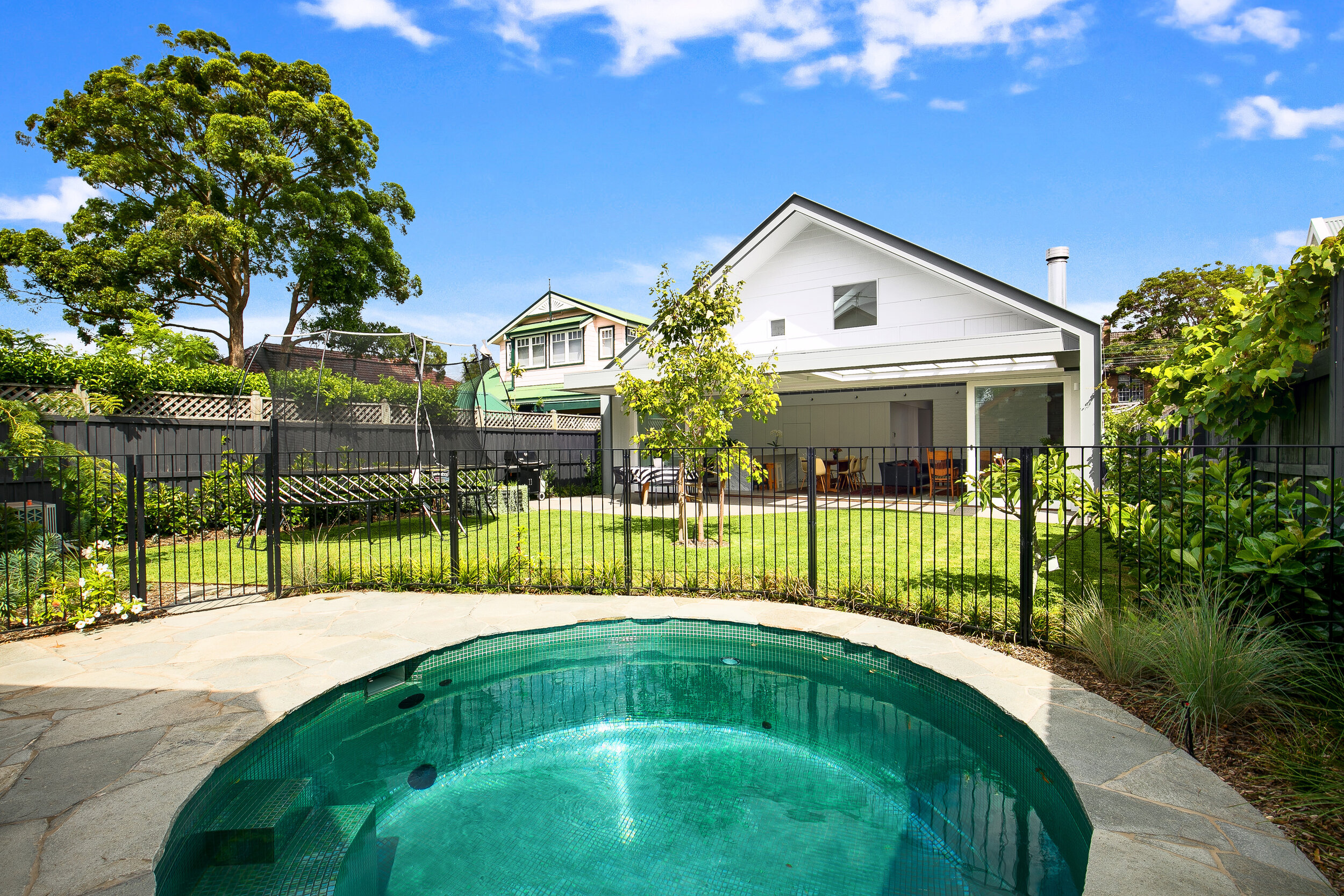
Bellevue Street
A sweet little rundown cottage received a very major, modern renovation courtesy of the clever folk at Tribe Studio. The results are stunning. I worked with the outdoor spaces – front garden, central courtyard and back garden – as three very separate garden rooms, each to display its own personality.
The front garden landscape design was a traditional solution to enhance the heritage façade and create an inviting entry. A symmetrical arrangement of gravel beds and feature crab-apple trees creates the grid which is reinforced with hedging. Lighting for vision and also to highlight the trees was included.
The small central courtyard is adjacent to the main hallway, between the original house and the new addition. So while not often visited, the courtyard is important visually every time one moves through the house.
An ‘east meets west’ theme was developed, with a small Coral Bark Maple, native violets and Liriope arranged around organic stone steppers. It’s an intimate space, nurtured by the off-grid angles and curves of the concrete apron around it specified by the architect and exploding with green between its white walls.
For the back garden, the client was originally set on a large rectangular pool. But a vision of a verdant, plant-filled landscape led us to design and installing a 3.5m diameter plunge pool. Irregular shapes of stone crazy paving around the pool echo the lines employed by the architects on the terrace and provide a private space for sunbaking. The rest of the garden was then large enough to include a huge lawn, feature trees and a complete backdrop of leafy hedges and lots of ornamental plants. Mood lighting allows the client to enjoy their Eden at all times of the day. This garden is now on show from the large glass doors across the back of the house.








