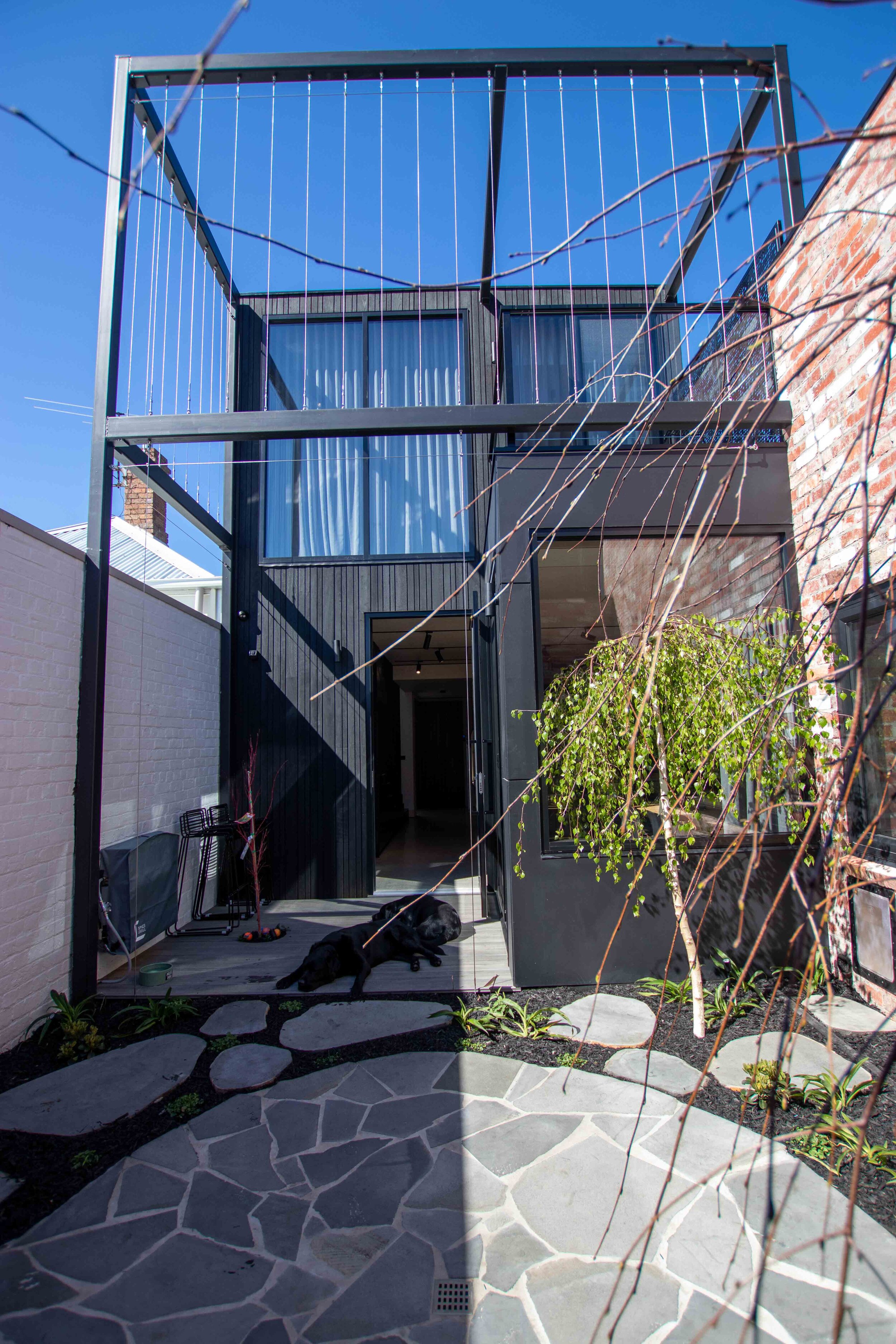
Craven Street
Project 12 Architecture designed a beautiful transformation to take this run down little Victorian terrace from worst on the street to one of the slickest, and most stylish.
The plan was to build onto the back lane, up a level and create a central courtyard, onto which the kitchen, dining, study and living rooms all face.
My job was to create the green lungs of the house, so that each room could open the windows and breath in some nature.
To maximise greenery and minimise more hard, built elements, a central circle of bluestone crazy paving was created in the courtyard, leading from the outdoor BBQ deck via large, organic-shaped stepping pavers. Greenery was then planted all around to blur the edges of the paving.
The plant selection includes Silver Birch trees, Austral Indigo, Indian Hawthorn, Dichondra, Ajuga, Rock Lily. The key plant features are a mini Japanese Maple in the BBQ deck and Virginia Creeper to climb the wires up to the second floor.
The clients were happy to entertain a ‘surprising’ front garden, that wasn’t based on a typical Victorian design. Oversized bluestone stepping pavers meander from the central gate to the front verandah and around to the new front door, down the side.
Plants were selected for foliage colour and contrast, with a colour theme of burgundy, blue-green and grey to keep the space interesting year round.
Two rooftop gardens were the final touch, with succulents and grasses to fill every space possible.










