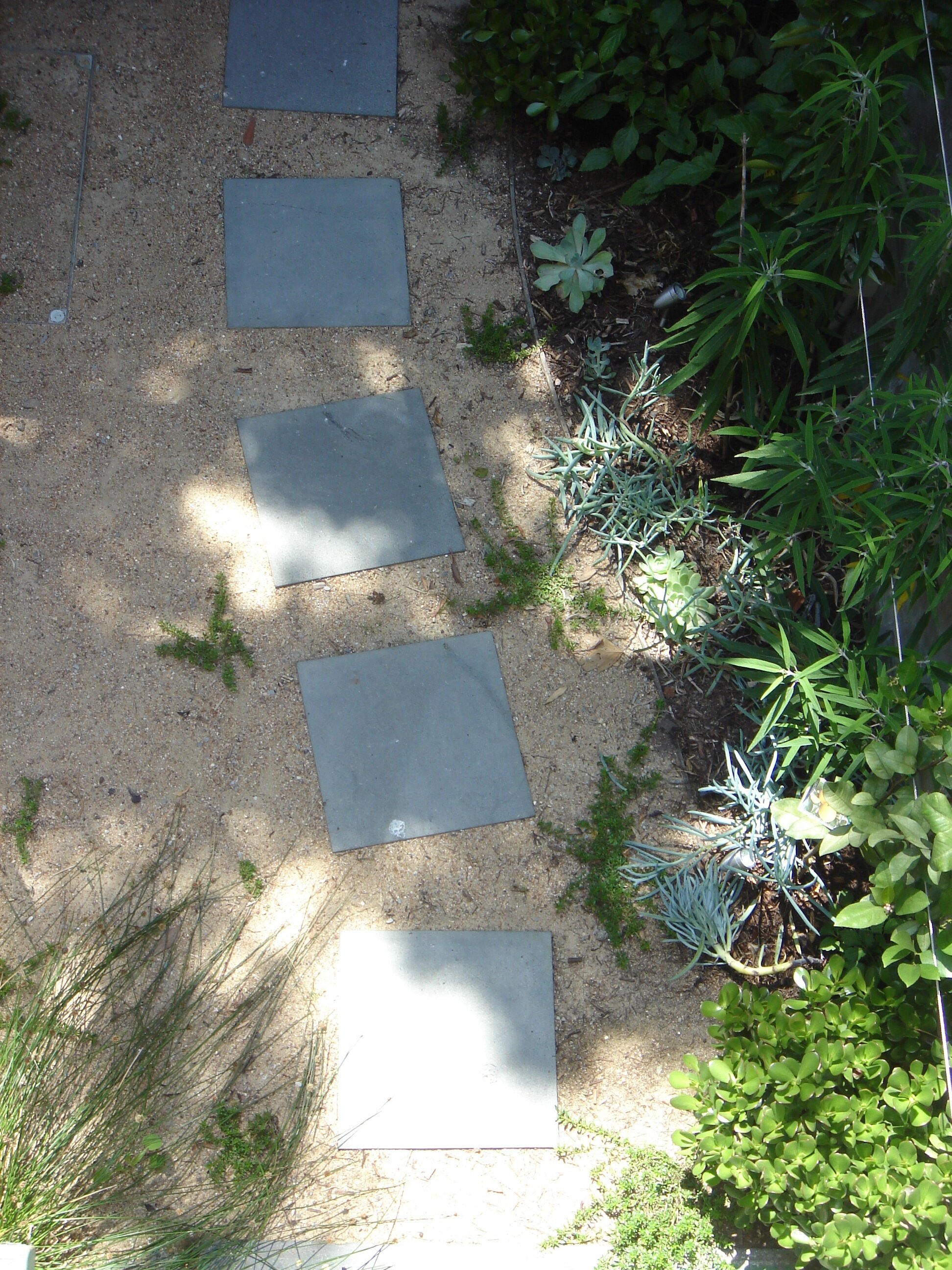
Carrol Street
This project was about connecting house to garden for an intimate inner-city hideaway. Being only 5 metres wide and 7m long, careful thought and design were required to achieve the goal of creating a tranquil space. Plans for the renovation of this narrow terrace were undertaken simultaneously with the garden design being integral to the success of the entire project: the result is a seamless transition from indoor spaces to the outside.
Despite the modest sizes of interior and exterior space, a sense of openness, green and tranquility has been achieved while privacy has remained a key asset.
Highlights are views from the living area onto city skyline, foiled by the bold, graphic leaves of carefully selected plants which sway in the breeze, the walls of Chinese Star jasmine, which remove the external parameters of the site, and the private terrace from the basement parent's retreat, utilising recycled foundation bluestones, window and door sills.








